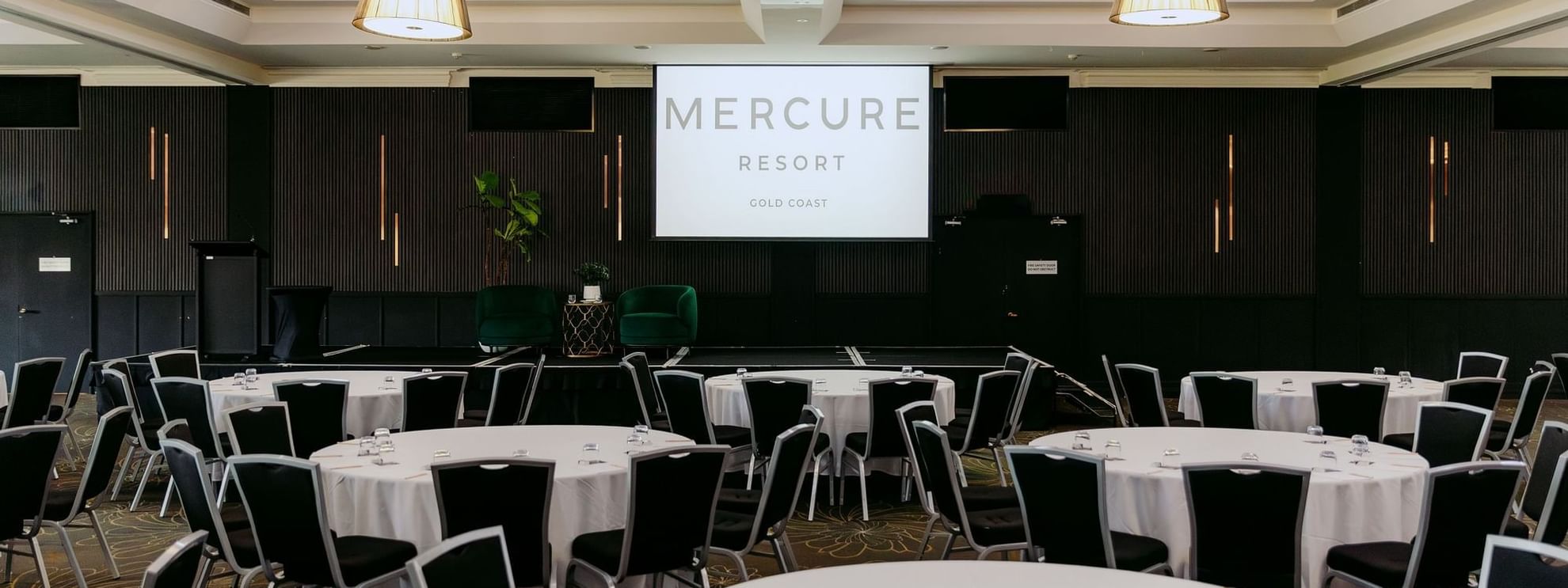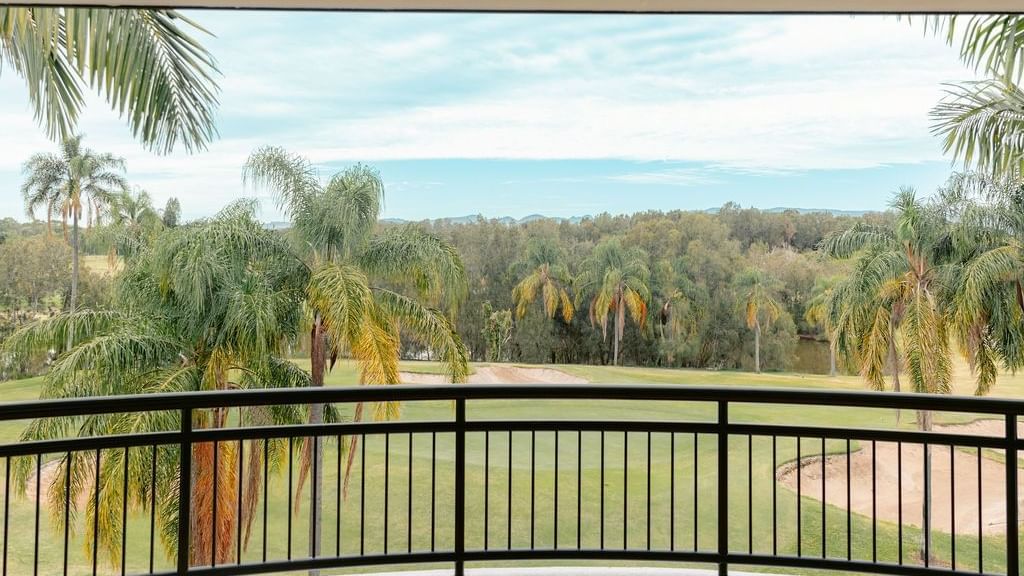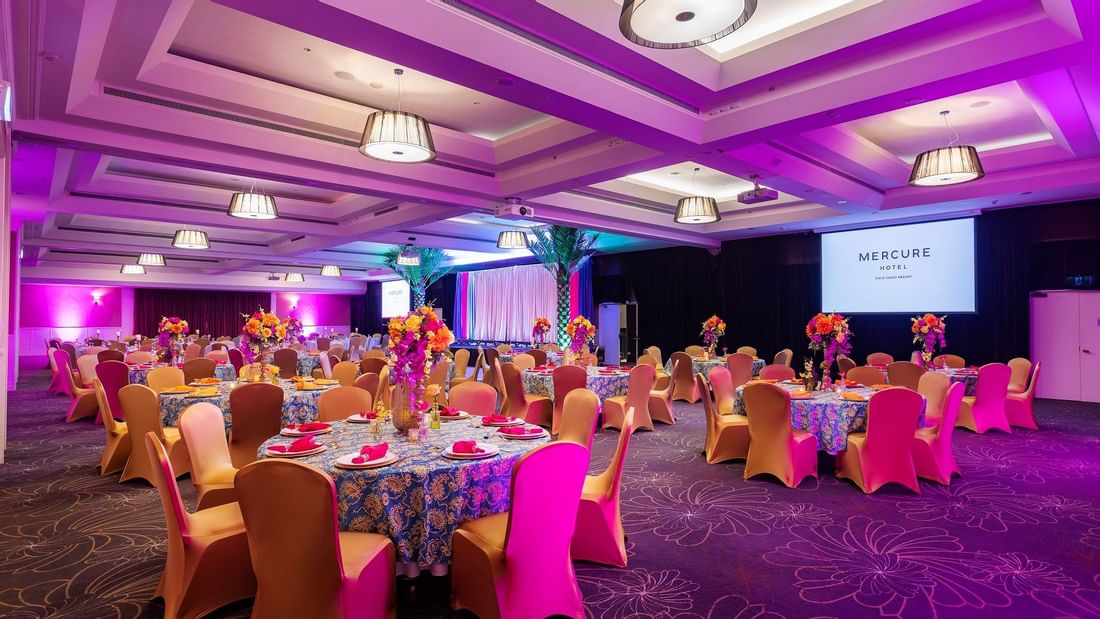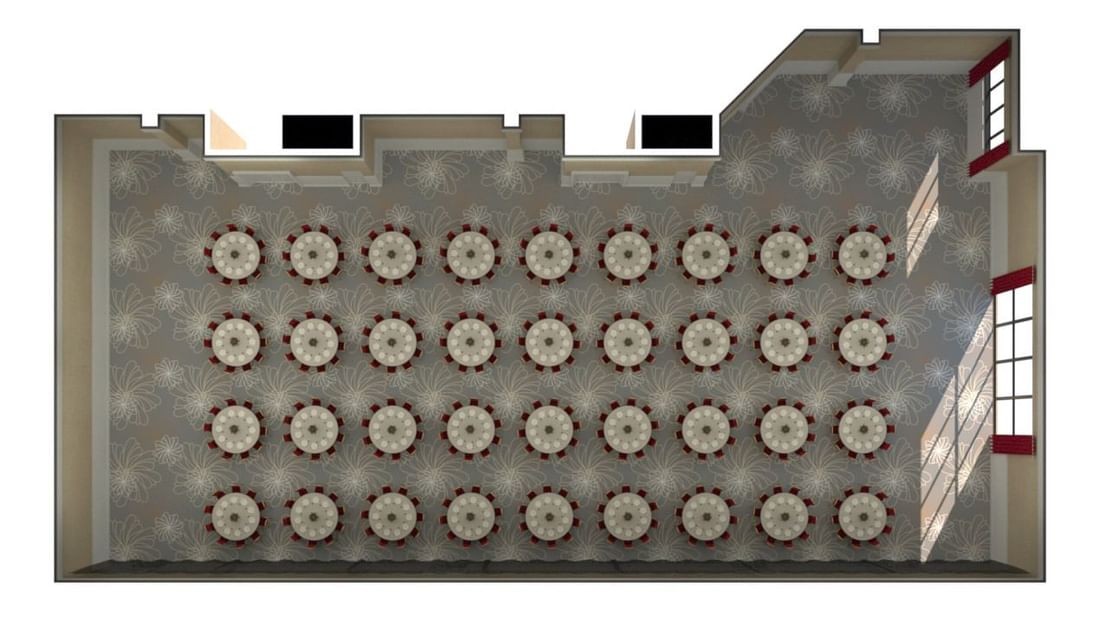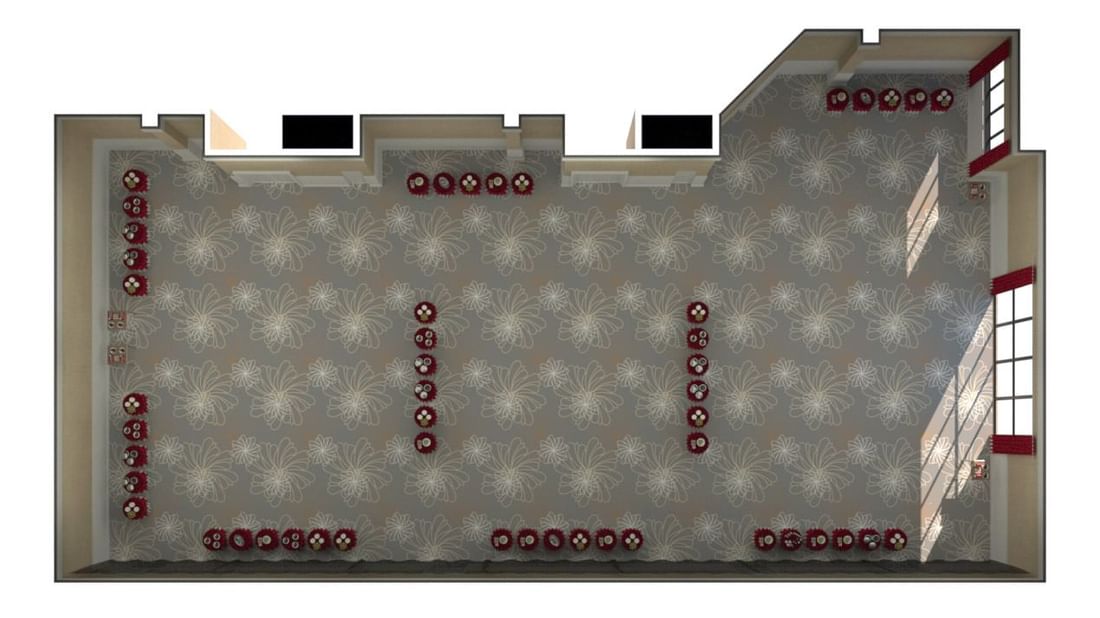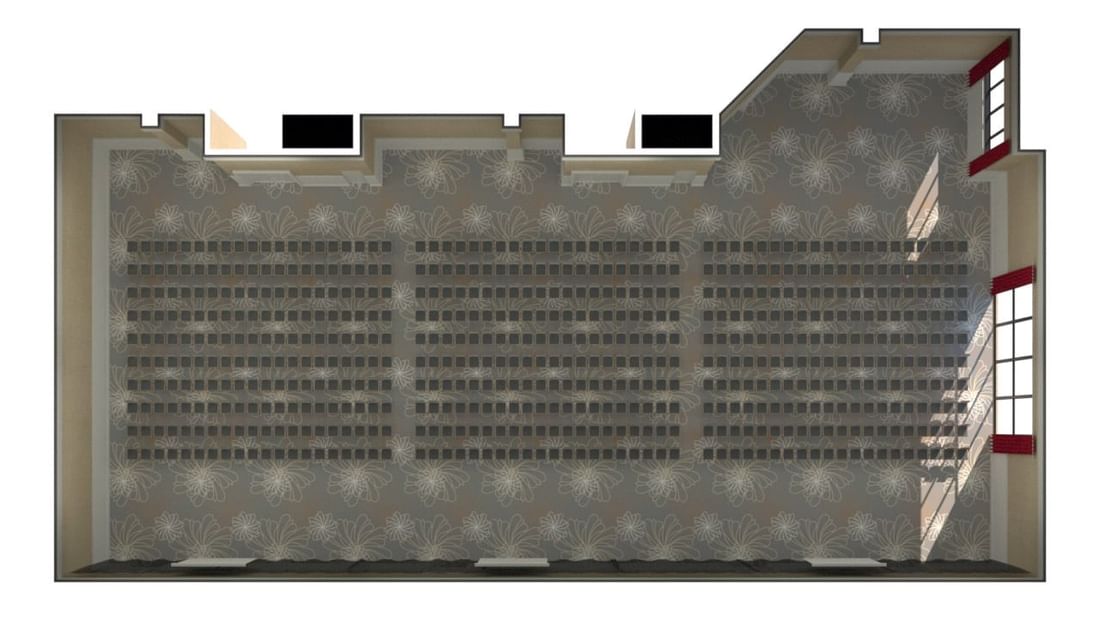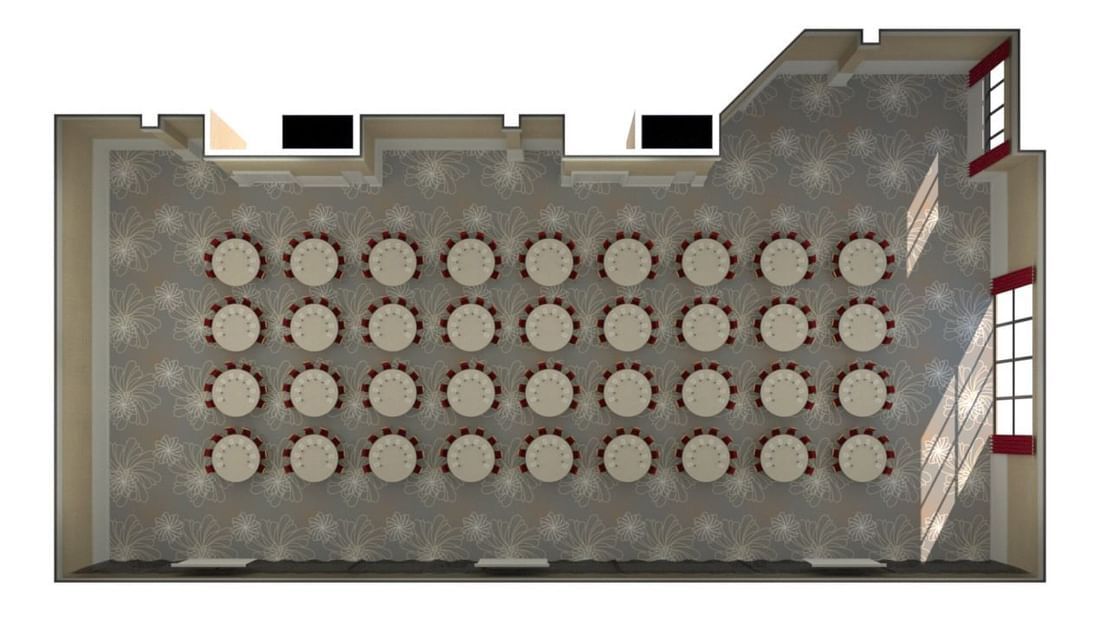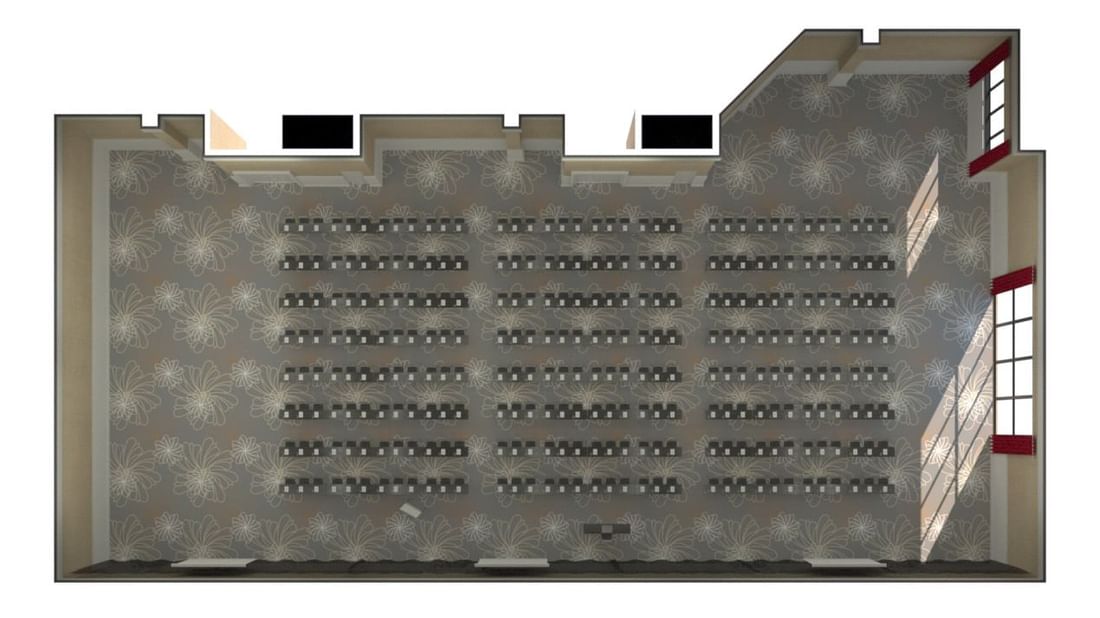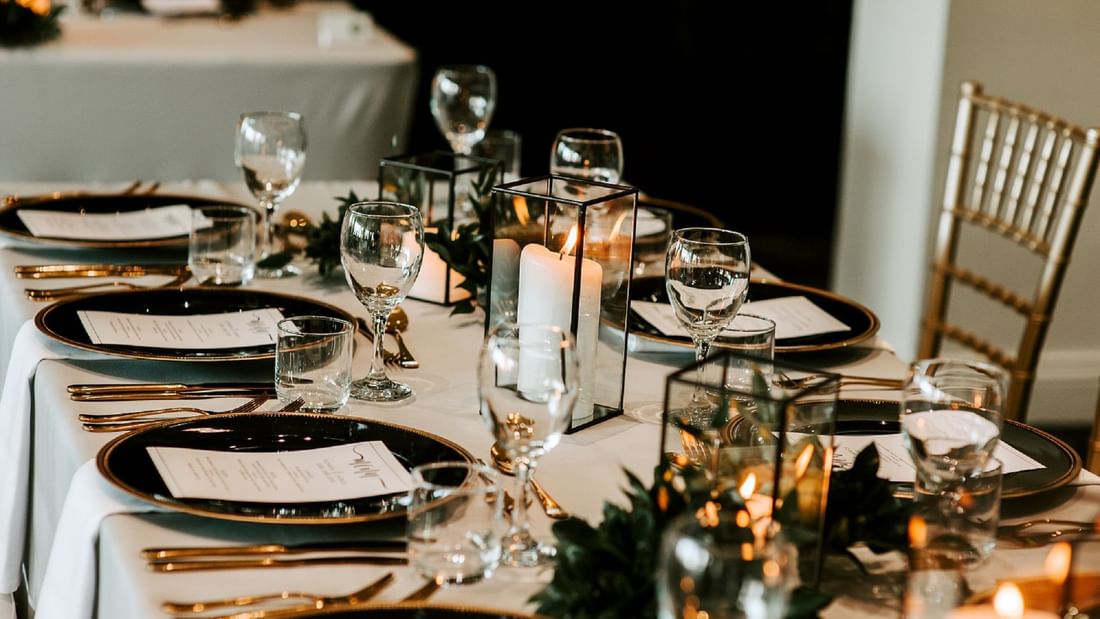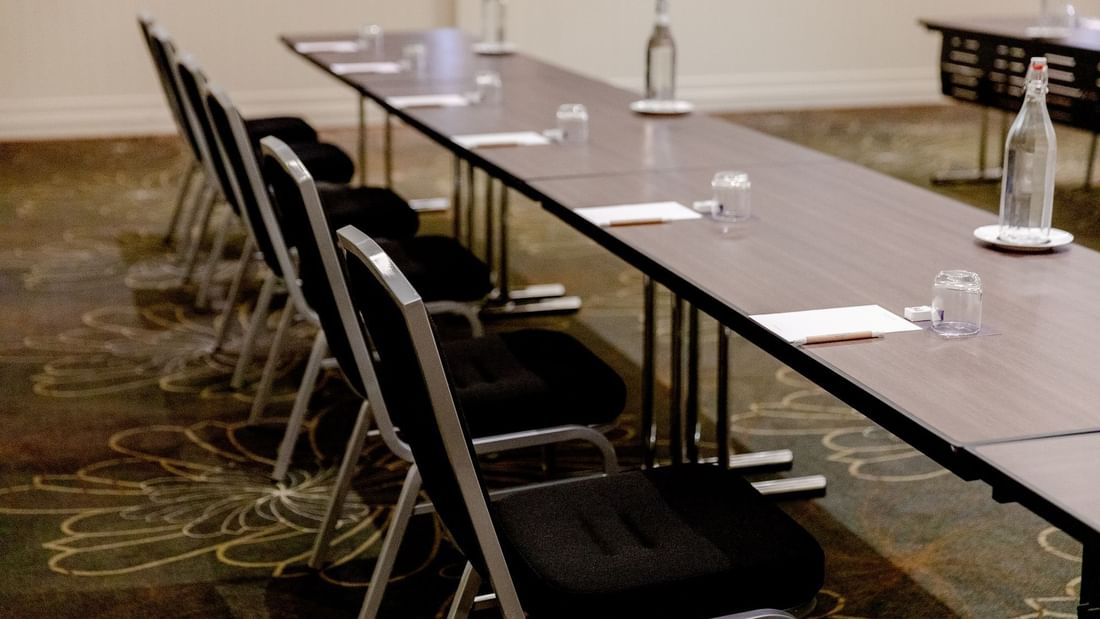
The Masters Ballroom
Description
With its own private balcony, the Master Ballroom offers a distinguished venue for your events, accommodating up to 600 guests. This versatile space can be seamlessly divided into three rooms; Augusta, Doral, and Pinehurst, providing flexibility for conferences, banquets, exhibitions, and plenary sessions. Throughout the day, the ballroom transitions effortlessly into breakout meetings, ensuring a dynamic and engaging event experience.
The pillarless ballroom is designed for adaptability, allowing for easy transformation into breakout spaces or an exclusive setting for a product unveiling. Augusta, Doral, and Pinehurst rooms are equipped with individual data projectors and screens, complemented by adjustable lighting and air conditioning, creating an optimal environment for productive gatherings. The expansive Links Foyer, bathed in natural light, serves as the perfect breakout space to revitalize your delegates between sessions.
For those requiring accommodation, onsite group accommodation with discounted room rates are available. Explore our range of accommodation, designed to cater to varying preferences and needs. The proximity of our onsite group accommodation to the conference venue ensures that your delegates can effortlessly transition between sessions and their room.
Elevate your events with our Master Ballroom and its refined amenities, offering a sophisticated setting for a wide range of occasions.
ENQUIRE NOW or connect with our dedicated sales team today.
Email H9052-SM@accor.com or call 07 5555 7703 to explore the possibilities for your next conference event.
Features
- ✔ Multiple function room combinations
- ✔ High definition digital projectors
- ✔ Fully integrated audio systems
- ✔ Wireless enabled internet
- ✔ Dimmable lights
- ✔ HD Digital Projectors
Capacity
| Area(m2) | 595 |
| Cocktail | 600 |
| Cabaret | 280 |
| U-Shape | 100 |
| Theatre | 600 |
| Classroom | 300 |
| Banquet | 350 |

